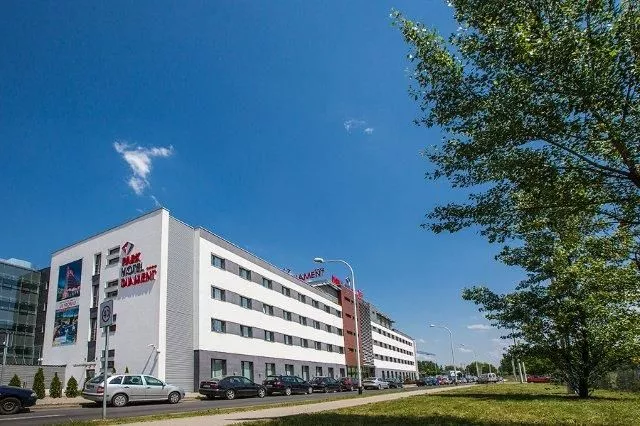
The Diament Hotel Wrocław**** is a modern, air-conditioned business hotel located only 10 minutes drive both from the historic Old Town and the Wroclaw Airport. The location of the hotel makes it easily accessible from Krakow, Poznan or Berlin. The hotel is also a perfect starting point to visiting numerous monuments and tourist attractions of Wroclaw.
Business & More – customer programme introduced in the hotel – has been developed especially for those who travel in business, but it also offers convenient solutions for tourists.
| Hall name | Theatre | Classroom | Banquet | Cocktail | Area |
|---|---|---|---|---|---|
| A | 45 | 20 | 0 | 0 | 46 m2 |
| Hall name | Theatre | Classroom | Banquet | Cocktail | Area |
|---|---|---|---|---|---|
| B | 45 | 20 | 0 | 0 | 46 m2 |
| Hall name | Theatre | Classroom | Banquet | Cocktail | Area |
|---|---|---|---|---|---|
| C | 45 | 20 | 0 | 0 | 46 m2 |
| Hall name | Theatre | Classroom | Banquet | Cocktail | Area |
|---|---|---|---|---|---|
| D | 45 | 20 | 0 | 0 | 46 m2 |
| Hall name | Theatre | Classroom | Banquet | Cocktail | Area |
|---|---|---|---|---|---|
| E | 110 | 46 | 0 | 0 | 106 m2 |
| Hall name | Theatre | Classroom | Banquet | Cocktail | Area |
|---|---|---|---|---|---|
| F | 45 | 20 | 0 | 0 | 46 m2 |
| Hall name | Theatre | Classroom | Banquet | Cocktail | Area |
|---|---|---|---|---|---|
| G | 45 | 20 | 0 | 0 | 46 m2 |
| Hall name | Theatre | Classroom | Banquet | Cocktail | Area |
|---|---|---|---|---|---|
| A+B+C+D+F+G | 100 | 40 | 0 | 0 | 276 m2 |
| Hall name | Theatre | Classroom | Banquet | Cocktail | Area |
|---|---|---|---|---|---|
| A+B+C | 150 | 60 | 0 | 0 | 138 m2 |
| Hall name | Theatre | Classroom | Banquet | Cocktail | Area |
|---|---|---|---|---|---|
| B+C+D | 150 | 60 | 0 | 0 | 138 m2 |
| Hall name | Theatre | Classroom | Banquet | Cocktail | Area |
|---|---|---|---|---|---|
| C+D+1/2E | 150 | 60 | 0 | 0 | 138 m2 |
| Hall name | Theatre | Classroom | Banquet | Cocktail | Area |
|---|---|---|---|---|---|
| 1/2E+F+G | 150 | 60 | 0 | 0 | 138 m2 |
| Hall name | Theatre | Classroom | Banquet | Cocktail | Area |
|---|---|---|---|---|---|
| A+B+C+D | 190 | 80 | 0 | 0 | 186 m2 |
| Hall name | Theatre | Classroom | Banquet | Cocktail | Area |
|---|---|---|---|---|---|
| A+B+C+D+1/2E | 230 | 100 | 0 | 0 | 215 m2 |
| Hall name | Theatre | Classroom | Banquet | Cocktail | Area |
|---|---|---|---|---|---|
| D+E+F | 220 | 54 | 0 | 0 | 235 m2 |
| Hall name | Theatre | Classroom | Banquet | Cocktail | Area |
|---|---|---|---|---|---|
| VIP ROOM | 0 | 0 | 0 | 8 | 21 m2 |
Gallery
Adress:
Muchoborska 10
Wrocław
Contact:
Info:
🟊🟊🟊🟊
Area m2: 1867
Participants: 230
Rooms: 132
Total capacity: 252
Loading...
No Records Found
Sorry, no records were found. Please adjust your search criteria and try again.
Maps failed to load
Sorry, unable to load the Maps API.
Latest view:
Loading...

