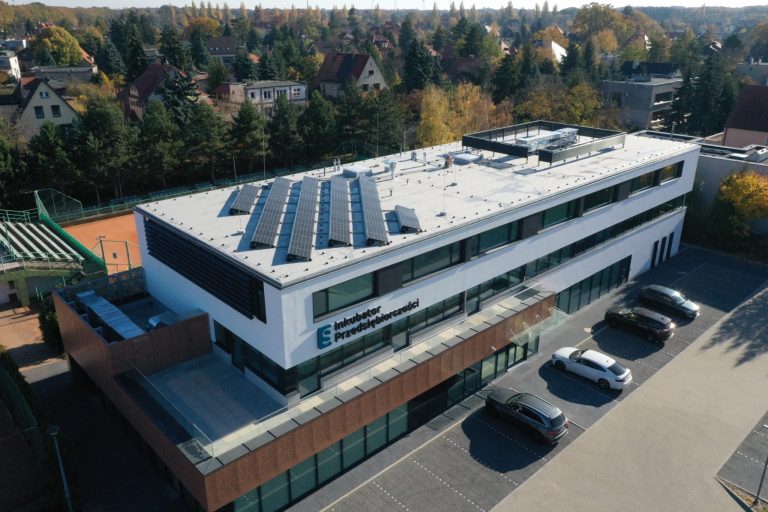
The E-Sport Business Incubator is a facility that was officially commissioned on January 14, 2022. It was created as a result of many years of activity of the AZS Wrocław Sports Club of the Academic Sports Association.
The Business Incubator consists of 8 modern and fully equipped conference rooms, intended for business meetings and prepared to conduct hybrid and on-line conferences. In room A with an area of 165 m2, 21 seamless 55″ screens have been installed to enable conferences and trainings. The facility offers office and coworking spaces, which were created as a result of combining modern technological solutions, ergonomics and comfort of work. These are fully equipped, air-conditioned offices with an area of 35 – 174 m2. The property consists of 2 relax rooms with available terraces. In addition, there is a café “Odrana” in the facility. Throughout the complex there is a three-star Hotel Gem and sports facilities Gem. Thanks to its unique location, the E-Sport Business Incubator is able to provide comprehensive services for events that can combine education.
Equipment:
Sala A:
• 21 seamless screens (55”)
• Wireless conference system – Barco Clickshare
• 360 Camera for streaming/recording
• Conference Sound System
• Soundproof partition wall
• Blackout blinds
• Air conditioning
• Central media control panel (control of lighting, blinds, sound, camera settings, image sources)
Sala A1:
• Multimedia projector
• Screen
• Flipchart
• Air conditioning
• Blackout blinds
• Conference Sound System
Sala A2:
• 21 seamless screens (55”)
• Wireless conference system – Barco Clickshare
• Central media control panel (control of lighting, blinds, sound, camera settings, image sources)
• 360 Camera for streaming/recording
• Conference Sound System
• Blackout blinds
• Air conditioning
Sala C/E/G:
• Screen 55”
• Blackout blinds
• Air conditioning
• Flipchart
Sala D:
• Nec Multisync interactive multimedia monitor witg built-in Windows
• Wireless conference system Barco Clickshare
• Multimedia projector
• Vissonic wireless microphone system
• Poly studio video conferencing system
• Central media control panel
• Air conditioning
• Blackout blinds
• Flipchart
Sala F:
• Nec Multisync interactive multimedia monitor witg built-in Windows
• Wireless conference system – Barco Clickshare
• Multimedia projector
• Poly studio video conferencing system
• Central media control panel
• Air conditioning
• Blackout blinds
• Flipchart
| Hall name | Theatre | Classroom | Banquet | Cocktail | Area |
|---|---|---|---|---|---|
| Sala A | 120 | 40 | 0 | 0 | 165 m2 |
| Hall name | Theatre | Classroom | Banquet | Cocktail | Area |
|---|---|---|---|---|---|
| Sala A1 | 30 | 20 | 0 | 0 | 70 m2 |
| Hall name | Theatre | Classroom | Banquet | Cocktail | Area |
|---|---|---|---|---|---|
| Sala A2 | 50 | 20 | 0 | 0 | 95 m2 |
| Hall name | Theatre | Classroom | Banquet | Cocktail | Area |
|---|---|---|---|---|---|
| Sala D | 14 | 0 | 0 | 0 | 45 m2 |
| Hall name | Theatre | Classroom | Banquet | Cocktail | Area |
|---|---|---|---|---|---|
| Sala F | 14 | 0 | 0 | 0 | 45 m2 |
| Hall name | Theatre | Classroom | Banquet | Cocktail | Area |
|---|---|---|---|---|---|
| Sala G | 6 | 0 | 0 | 0 | 18 m2 |
| Hall name | Theatre | Classroom | Banquet | Cocktail | Area |
|---|---|---|---|---|---|
| Sala E | 8 | 0 | 0 | 0 | 17 m2 |
| Hall name | Theatre | Classroom | Banquet | Cocktail | Area |
|---|---|---|---|---|---|
| Sala C | 6 | 0 | 0 | 18 m2 |
Gallery
Adress:
Contact:
Info:
Sorry, no records were found. Please adjust your search criteria and try again.
Sorry, unable to load the Maps API.

