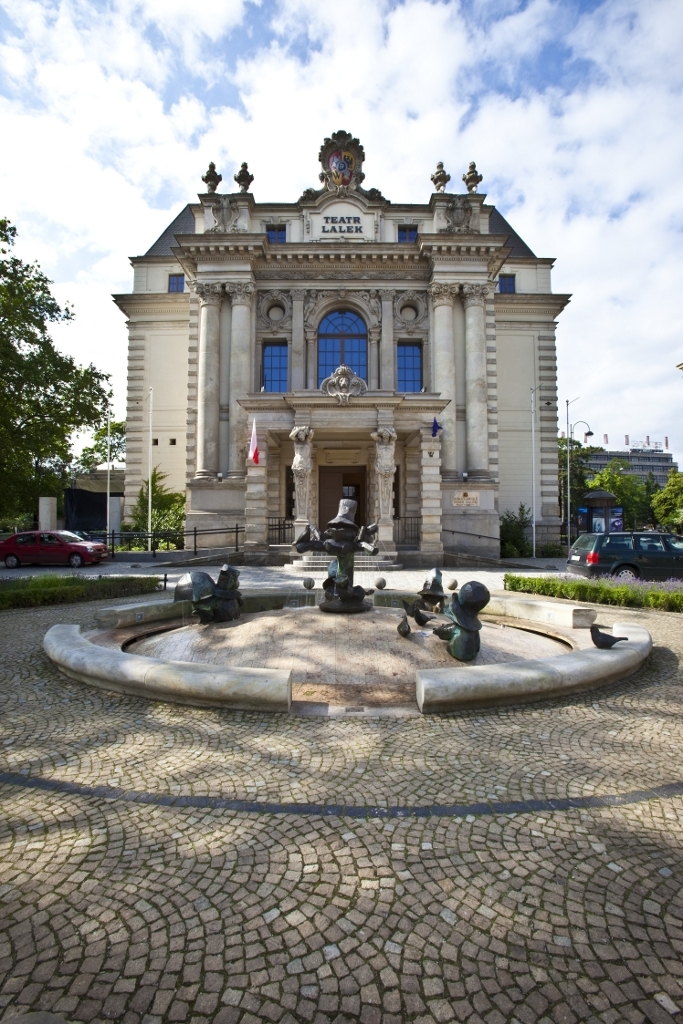
The Wrocław Puppet Theater is situated in a park that runs along the city moat. The recently renovated 19th century theater exudes neo-baroque elegance. The venue was a meeting and cultural center of the merchant elite in the past. Today, the theater rents its halls for business meetings, conferences and banquets.
The complex of the Wrocław Puppet Theatre and the nearby Staromiejski Garden (the former Mikołaj Kopernik Park) consists of the following:
I. THE WROCŁAW PUPPET THEATRE
THE COLUMN HALL
The column hall is located on the ground floor, with a direct exit onto the terrace that leads to the park. The hall’s location enables organizing in-door and out-door events at the same time.
THE LARGE STAGE
THE SMALL STAGE
THE UPSTAIRS STAGE
II. THE STAROMIEJSKI GARDEN NEXT TO THE WROCŁAW PUPPET THEATRE
The Staromiejski Garden was created as a result of the revitalization of the Mikołaj Kopernik Park. The park resembles a pre-war city garden with its high, beautifully wrought fence, well-kept lawns and enchanting alleys reconstructed according to the XIX-century layout. Architects were inspired by the XIX-century Tivoli Gardens in Copenhagen.
THE SUMMER STAGE
The Summer Stage is located on the terrace of the Wrocław Puppet Theatre, overlooking the Staromiejski Garden. The stage is for seasonal use, from April to October. This is where theatrical performances, concerts, film presentations and other events take place.
Technical information:
Temporary and one-storey stage; a load-bearing construction with aluminium elements of the Quadro system of construction and installation.
The structure of the stage consists of a three-part, one-nave and one-storey frame. The roofing material is polyester fabric covered with PVC, whereas walls are made of openwork polyester technical fabric.
Having such multifunctional architecture, as well as the advanced technical infrastructure and experienced staff we offer the organisation of events tailored to clients’ needs, such as:
- JUBILEE CELEBRATIONS, ELEGANT GALAS AND CONCERTS
- CONFERENCES, SYMPOSIUMS, PRESENTATIONS AND BANQUETS
Our facilities:
- Three professional stages, the summer stage and technical infrastructure of the park
- Elegant, representative rooms
- Modern acoustic and lighting equipment
- Wi-fi access in the building and in the park
- Experienced staff
Are you looking for a unique place in the strict city centre, modern infrastructure and professional service? Then you have found the right place.
| Hall name | Theatre | Classroom | Banquet | Cocktail | Area |
|---|---|---|---|---|---|
| The Small Stage |
80 | 0 | 0 | 0 | 120 m2 |
| Hall name | Theatre | Classroom | Banquet | Cocktail | Area |
|---|---|---|---|---|---|
| The Large Stage |
280 | 0 | 0 | 0 | 300 m2 |
| Hall name | Theatre | Classroom | Banquet | Cocktail | Area |
|---|---|---|---|---|---|
| The Column Hall |
0 | 90 | 100 | 200 | 197 m2 |
| Hall name | Theatre | Classroom | Banquet | Cocktail | Area |
|---|---|---|---|---|---|
| The Upstairs Stage |
60 | 0 | 0 | 0 | 105 m2 |
Gallery
Adress:
Contact:
Info:
Sorry, no records were found. Please adjust your search criteria and try again.
Sorry, unable to load the Maps API.

