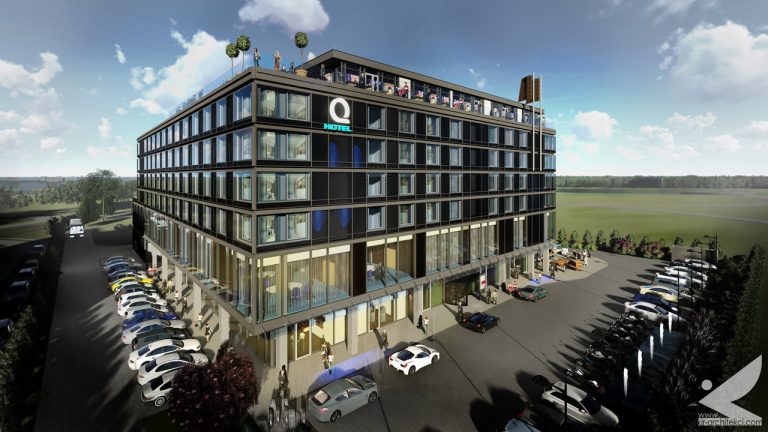
Q Hotel Plus Wrocław Bielany is the newest and largest facility in the Q Hotel chain. Located near the communication junction, with 201 rooms and 3,700 square meters of event space, the hotel is one of the most functional conference facilities in Poland.
Full use of the available rooms allows for the accommodation of about 420 guests, and the complete development of the available rooms enables the organization of banquets for groups of over 600 people.
In addition, the hotel has two restaurants on the ground floor, including one connected with a bar, and 450m² of the Sky Terrace event space on the 6th floor, with an extensive terrace and a fully equipped catering hub.
The hotel will be opened in the first quarter of 2022.
Equipment:
- ballroom equipped with a goods lift allowing the delivery of vehicles.
Hall name Theatre Classroom Banquet Cocktail Area Ballroom
A180 100 100 140 179 m2 Hall name Theatre Classroom Banquet Cocktail Area Ballroom
B180 100 100 140 179 m2 Hall name Theatre Classroom Banquet Cocktail Area Ballroom
AB380 220 200 280 358 m2 Hall name Theatre Classroom Banquet Cocktail Area Ballroom
C120 50 60 100 124 m2 Hall name Theatre Classroom Banquet Cocktail Area Ballrroom
D120 50 60 100 117 m2 Hall name Theatre Classroom Banquet Cocktail Area Ballroom
CD240 120 120 200 241 m2 Hall name Theatre Classroom Banquet Cocktail Area Ballroom
BCD400 200 250 400 420 m2 Hall name Theatre Classroom Banquet Cocktail Area Ballroom
ABCD590 330 320 590 580 m2 Hall name Theatre Classroom Banquet Cocktail Area Ballroom
ABCD + Foyer590 380 590 590 1180 m2 Hall name Theatre Classroom Banquet Cocktail Area Boardroom
A40 22 30 30 50 m2 Hall name Theatre Classroom Banquet Cocktail Area Boardroom
B40 22 30 30 50 m2 Hall name Theatre Classroom Banquet Cocktail Area Boardroom
AB90 48 50 80 100 m2 Hall name Theatre Classroom Banquet Cocktail Area Boardroom
C40 22 30 30 50 m2 Hall name Theatre Classroom Banquet Cocktail Area Boardroom
D40 22 30 30 50 m2 Hall name Theatre Classroom Banquet Cocktail Area Boardroom
CD90 48 50 80 100 m2 Hall name Theatre Classroom Banquet Cocktail Area Boardroom
E80 42 60 70 90 m2 Hall name Theatre Classroom Banquet Cocktail Area Boardroom 0 0 0 0 31 m2 Hall name Theatre Classroom Banquet Cocktail Area Foyer 0 0 0 0 610 m2 Hall name Theatre Classroom Banquet Cocktail Area VIP Lounge
z tarasem250 120 250 250 432 m2 Hall name Theatre Classroom Banquet Cocktail Area Taras 0 0 0 0 280 m2
Gallery
Adress:
Contact:
Info:
Sorry, no records were found. Please adjust your search criteria and try again.
Sorry, unable to load the Maps API.

