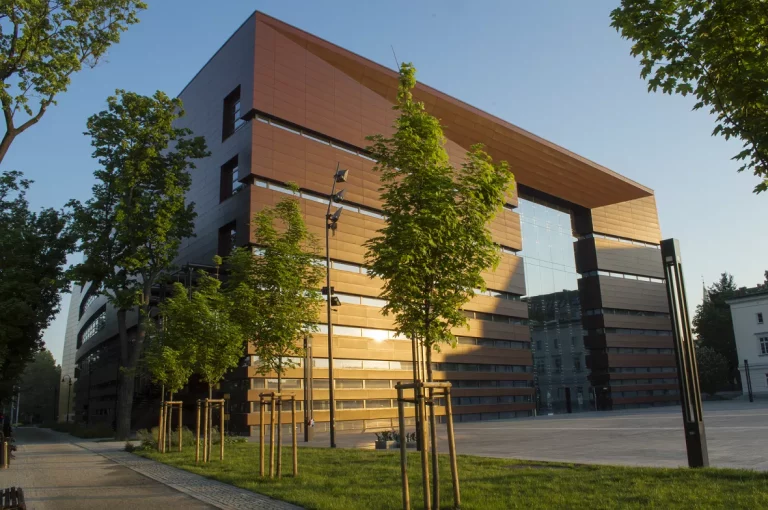
The Witold Lutosławski National Forum of Music (NFM) is a performing arts organization established after merging the W. Lutosławski Philharmonic with the International Festival Wratislavia Cantans. At the same time, the NFM is also a state-of-the-art concert hall located in Wrocław and the largest complex of this kind in Central and Eastern Europe.
The National Forum of Music was built according to the design by Kuryłowicz & Associates Architecture Studio which was selected in an international architectural competition. The usable area is 35 300 m 2 (in total 48 500 m2) and the capacity is 257 000 m³ (6 levels and 3 underground). NFM is: 4 concert halls, including the main concert hall designed for 1804 listeners, and 3 chamber music rooms for audiences of 250 to maximum 450 people; rehearsal rooms, office space, conference and exhibition areas. There is a car park for 700 cars. In front of the building, the newly renovated pl. Wolności is intended for outdoor cultural events.
Join the virtual walk: https://www.nfm.wroclaw.pl/en/wirtualny-spacer
fot. Łukasz Rajchert (Main Hall)
| Hall name | Theatre | Classroom | Banquet | Cocktail | Area |
|---|---|---|---|---|---|
| Main Hall |
1804 | 0 | 0 | 0 | 926 m2 |
| Hall name | Theatre | Classroom | Banquet | Cocktail | Area |
|---|---|---|---|---|---|
| Red Hall |
380 | 0 | 150 | 300 | 408 m2 |
| Hall name | Theatre | Classroom | Banquet | Cocktail | Area |
|---|---|---|---|---|---|
| Black Hall |
217 | 0 | 0 | 0 | 234 m2 |
| Hall name | Theatre | Classroom | Banquet | Cocktail | Area |
|---|---|---|---|---|---|
| Chamber Hall |
200 | 0 | 0 | 0 | 221 m2 |
| Hall name | Theatre | Classroom | Banquet | Cocktail | Area |
|---|---|---|---|---|---|
| VIP Room |
215 | 0 | 110 | 190 | 180 m2 |
| Hall name | Theatre | Classroom | Banquet | Cocktail | Area |
|---|---|---|---|---|---|
| Green Room |
50 | 0 | 40 | 70 | 70 m2 |
| Hall name | Theatre | Classroom | Banquet | Cocktail | Area |
|---|---|---|---|---|---|
| Foyer 0 | 900 | 0 | 0 | 850 | 882 m2 |
| Hall name | Theatre | Classroom | Banquet | Cocktail | Area |
|---|---|---|---|---|---|
| Foyer -1 | 1600 | 0 | 0 | 1400 | 1345 m2 |
| Hall name | Theatre | Classroom | Banquet | Cocktail | Area |
|---|---|---|---|---|---|
| Foyer -3 | 550 | 0 | 0 | 495 | 460 m2 |
Gallery
Adress:
Contact:
Info:
Sorry, no records were found. Please adjust your search criteria and try again.
Sorry, unable to load the Maps API.

