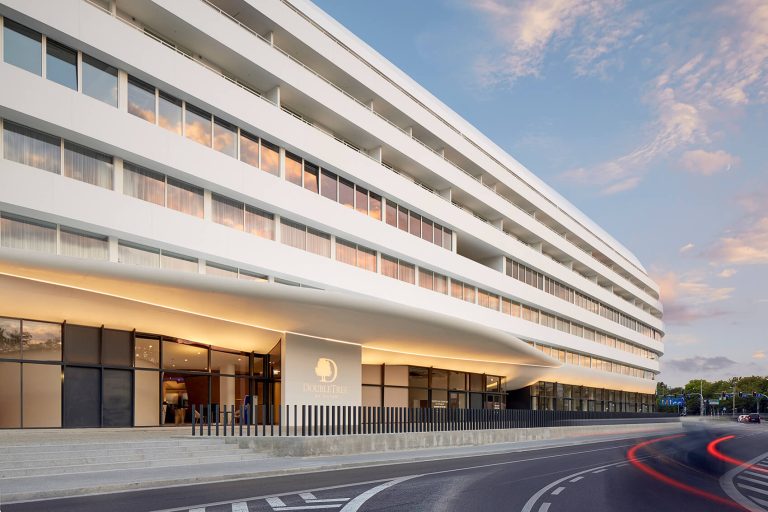
DoubleTree by Hilton Hotel Wroclaw, opened August 2016, is in the heart of the city and only 10 minutes away from the Old Town Market Square. Envisioned by the acclaimed GSARCH-Gottesman Szmelcman firm, our hotel is an epitome of urban living, with unique architecture and stunning interior design. We are located in the futuristic OVO Wroclaw complex.
We look forward to welcoming you with our signature chocolate chip cookie upon arrival. Enjoy your stay in a modern guest room featuring a comfortable bed, ergonomic work space, flat-screen TV and WiFi. Select a suite for extra space, upgraded amenities and great Słowacki Park views. Guests staying in a suite also enjoy access to the Executive Lounge with complimentary breakfast and refreshments.
DoubleTree by Hilton Hotel Wroclaw offers world-class conference facilities right in the city center. Hold a casual business meeting, briefing or training event in one of the seven flexible function rooms. Our visually striking DoubleTree Wroclaw hotel serves as a perfect venue for a wedding and offers a 317 sq. m. ballroom, divisible into three smaller areas.
Enjoy a relaxed all-day dining at Ovo Bar & Restaurant, our on-site All Day Dining restaurant located on the lobby level. A social hotspot from morning till night, the restaurant also offers breakfast and room service.
Highlights
- Set in the city center, overlooking Slowacki Park
- Less than 10-minute walk to Old Town Market Square
- 11km from The Copernicus Airport, shuttle available
- 189 Guest rooms, Presidential Suite, city’s only hotel with Executive Lounge
- 24-hour gym, flexible meeting rooms, 317 sq. m. ballroom
- All-day dining OVO Bar & Restaurant with outside patio
Hall name Theatre Classroom Banquet Cocktail Area Grand Ballroom 350 200 250 0 315 m2 Hall name Theatre Classroom Banquet Cocktail Area Ballroom 1 100 56 50 0 105 m2 Hall name Theatre Classroom Banquet Cocktail Area Ballroom 2 100 64 50 0 105 m2 Hall name Theatre Classroom Banquet Cocktail Area Ballroom 3 100 48 50 0 105 m2 Hall name Theatre Classroom Banquet Cocktail Area Boardroom 0 0 0 0 48 m2 Hall name Theatre Classroom Banquet Cocktail Area Meeting Room 1 9 7 0 0 20 m2 Hall name Theatre Classroom Banquet Cocktail Area Meeting Room 3+4 46 32 0 0 66 m2 Hall name Theatre Classroom Banquet Cocktail Area Meeting Room 5 26 13 0 0 33 m2 Hall name Theatre Classroom Banquet Cocktail Area Meeting Room 6 13 9 0 0 23 m2 Hall name Theatre Classroom Banquet Cocktail Area Meeting Room 4 21 13 0 0 33 m2 Hall name Theatre Classroom Banquet Cocktail Area Meeting Room 3 24 13 0 0 33 m2 Hall name Theatre Classroom Banquet Cocktail Area Meeting Room 2 11 9 0 0 23 m2 Hall name Theatre Classroom Banquet Cocktail Area Meeting Room 1+2 25 13 0 0 43 m2
Gallery
Adress:
Contact:
Info:
Sorry, no records were found. Please adjust your search criteria and try again.
Sorry, unable to load the Maps API.

