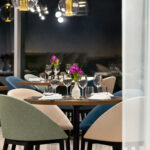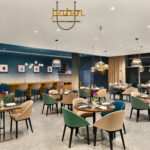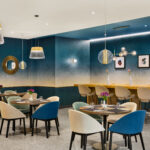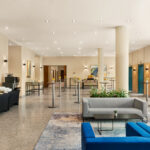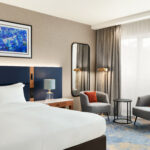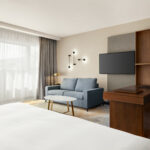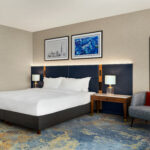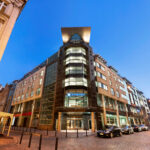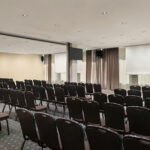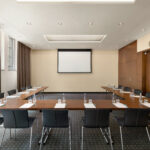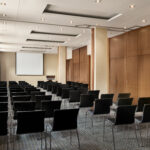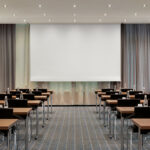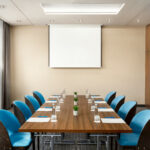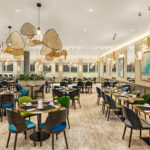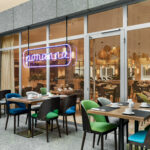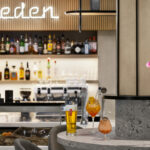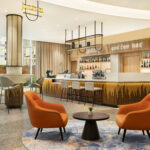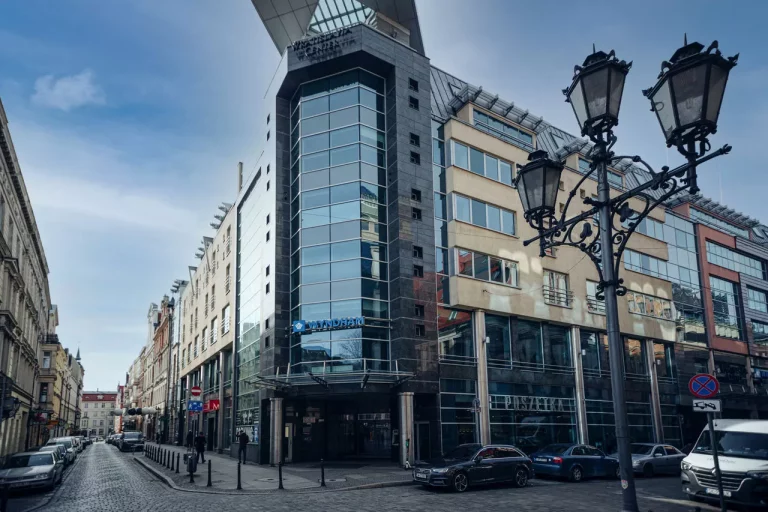
This venue offers a high standard and an exceptional atmosphere. It serves as a perfect example of modern Polish architecture, seamlessly combining elegant design, all just a few minutes away from the famous Market Square. This combination, along with our professional and warm staff, creates unique conditions appreciated by our guests.
The world-class facilities include 11 fully equipped meeting rooms, a luxurious spa, a gourmet restaurant, and spacious guest area & suites.
Accommodation
The hotel offers 205 comfortable and well-equipped, air-conditioned guestrooms. Room facilities include climate control, coffee/tea maker, direct-dial phone and wireless internet connection. Other room amenities include desk and minibar. There is also SPA Center with jacuzzi , saunas and gym , available for all guest .
Dining facilities at Wyndham Wrocław Old Town include 2 restaurants.
“ Poranna “ restaurant is dedicated to breakfast and group reservation “Jeden” restaurant is a perfect place for fine evening dining. There is also room service available. The hotel has a 24-hour front desk service and the quiet business corner.
Our hotel, a participant in the Wyndham Green program, actively promotes sustainable practices in the hotel industry. In the rooms, we have installed energy-efficient LED lighting, placed sorting bins, and offer certified toiletries in large dispensers. We clean rooms only upon guest request, reducing water and detergent consumption. Our restaurants operate with a “less waste” philosophy, and we also monitor and reduce food waste. We gladly collaborate with local suppliers, supporting the regional economy. The Wyndham Wrocław Old Town Hotel consistently strives for innovation in environmental stewardship.
| Hall name | Theatre | Classroom | Banquet | Cocktail | Area |
|---|---|---|---|---|---|
| Newada | 15 | 10 | 8 | 25 | 26 m2 |
| Hall name | Theatre | Classroom | Banquet | Cocktail | Area |
|---|---|---|---|---|---|
| California | 40 | 25 | 20 | 30 | 37 m2 |
| Hall name | Theatre | Classroom | Banquet | Cocktail | Area |
|---|---|---|---|---|---|
| Nevada +
California |
60 | 46 | 40 | 85 | 73 m2 |
| Hall name | Theatre | Classroom | Banquet | Cocktail | Area |
|---|---|---|---|---|---|
| Texas | 30 | 21 | 20 | 45 | 38 m2 |
| Hall name | Theatre | Classroom | Banquet | Cocktail | Area |
|---|---|---|---|---|---|
| Arizona | 15 | 10 | 6 | 25 | 28 m2 |
| Hall name | Theatre | Classroom | Banquet | Cocktail | Area |
|---|---|---|---|---|---|
| Kansas | 15 | 10 | 6 | 25 | 28 m2 |
| Hall name | Theatre | Classroom | Banquet | Cocktail | Area |
|---|---|---|---|---|---|
| Texas + Arizona | 54 | 34 | 30 | 75 | 66 m2 |
| Hall name | Theatre | Classroom | Banquet | Cocktail | Area |
|---|---|---|---|---|---|
| Arizona + Kansas | 40 | 25 | 34 | 60 | 56 m2 |
| Hall name | Theatre | Classroom | Banquet | Cocktail | Area |
|---|---|---|---|---|---|
| Texas + Arizona + Kansas | 90 | 60 | 60 | 130 | 94 m2 |
| Hall name | Theatre | Classroom | Banquet | Cocktail | Area |
|---|---|---|---|---|---|
| America I | 120 | 70 | 60 | 150 | 108 m2 |
| Hall name | Theatre | Classroom | Banquet | Cocktail | Area |
|---|---|---|---|---|---|
| America II | 120 | 70 | 60 | 150 | 108 m2 |
| Hall name | Theatre | Classroom | Banquet | Cocktail | Area |
|---|---|---|---|---|---|
| America I + II | 250 | 130 | 150 | 300 | 216 m2 |
| Hall name | Theatre | Classroom | Banquet | Cocktail | Area |
|---|---|---|---|---|---|
| Albama | 10 | 6 | 8 | 20 | 19 m2 |
| Hall name | Theatre | Classroom | Banquet | Cocktail | Area |
|---|---|---|---|---|---|
| Florida | 10 | 6 | 8 | 20 | 19 m2 |
| Hall name | Theatre | Classroom | Banquet | Cocktail | Area |
|---|---|---|---|---|---|
| Albama+Florida | 30 | 15 | 16 | 45 | 38 m2 |
| Hall name | Theatre | Classroom | Banquet | Cocktail | Area |
|---|---|---|---|---|---|
| Colorado | 50 | 40 | 50 | 65 | 80 m2 |
| Hall name | Theatre | Classroom | Banquet | Cocktail | Area |
|---|---|---|---|---|---|
| New York (foyer) | 0 | 0 | 0 | 0 | 150 m2 |
| Hall name | Theatre | Classroom | Banquet | Cocktail | Area |
|---|---|---|---|---|---|
| Atrium | 300 | 0 | 200 | 410 | 584 m2 |
Depending on individual needs and the number of guests, we will tailor the appropriate space and other amenities, such as coffee breaks, lunches, dinners, and additional attractions. A complementary advantage is our Atrium, which provides a unique space perfect for larger events. Our creative Meeting Planners will collaborate with you on every detail of the event.
Gallery
Adress:
Contact:
Info:
Sorry, no records were found. Please adjust your search criteria and try again.
Sorry, unable to load the Maps API.

