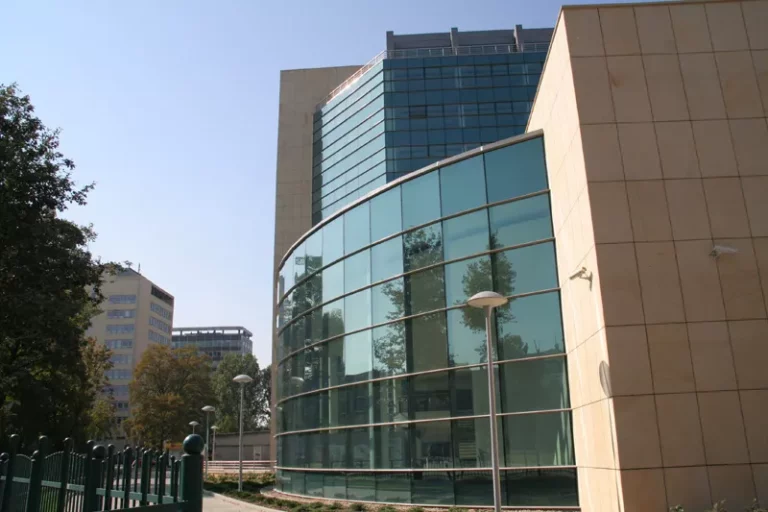
Wrocław University of Science and Technology Congress Centre is located at the main campus of the University, near the Grunwaldzki Square – one of the city’s major transport nodes and an important commercial site. It has direct, easily accessible connections with the historic part of city center, main railway/bus stations, and numerous hotels – 15-minute walk to Ostrów Tumski, 20 minutes walk to Rynek (Main Square), 14,6 km to the Wrocław Airport and 3,8 km to Main Railway Station.
Infrastructure: a fully equipped multimedia facility, including multimedia projectors, sound system, variable lighting system, Wi-Fi.
The Congress Centre is a perfect site for organizing various congresses, scientific and technical conferences, company events, trainings, panel discussions and promotional events.
Congress Hall – area of over 700 square metres (620 seats) – one of the largest halls of its kind in Wrocław and the region. Can be divide into three smaller conference halls, or
– one hall with 620 seats (700 m2)
– one hall with 460 seats, L-shape arrangement (532,4 m2)
– one hall with 320 seats (335 m2)
– one hall with 300 seats (365 m2)
– two halls with 160 seats each (2 x 167 m2)
– three conference rooms with 45 seats (school-style arrangement) or 90 seats (theatre-style arrangement) each (3×40 m2)
The Congress Hall is made available together with the exhibition area – right and left foyer, mezzanine – suitable for catering (coffee breaks, lunches, banquets), accompanying exhibitions, poster sessions and press conferences
- the right foyer of the Congress Hall, total area – 241,6 m2;
- the left foyer of the Congress Hall, total area – 179,1 m2;
- mezzanine, total area – 152 m2
It is possible to rent the area of the main hall on the ground floor (up to 125 m2), to arrange the reception, display system, promotional sites or to arrange there a poster session.
Wrocław University of Technology Conference Office is not only renting the conference spaces, but provides a comprehensive technical support for any type of large event.
| Hall name | Theatre | Classroom | Banquet | Cocktail | Area |
|---|---|---|---|---|---|
| Congress Hall 10 B |
160 | 0 | 0 | 0 | 162 m2 |
| Hall name | Theatre | Classroom | Banquet | Cocktail | Area |
|---|---|---|---|---|---|
| Congress Hall 10 D |
160 | 0 | 0 | 0 | 167 m2 |
| Hall name | Theatre | Classroom | Banquet | Cocktail | Area |
|---|---|---|---|---|---|
| Foyer prawe |
0 | 0 | 0 | 0 | 241 m2 |
| Hall name | Theatre | Classroom | Banquet | Cocktail | Area |
|---|---|---|---|---|---|
| Foyer lewe |
0 | 0 | 0 | 0 | 179 m2 |
| Hall name | Theatre | Classroom | Banquet | Cocktail | Area |
|---|---|---|---|---|---|
| Sala Innowacyjność |
40 | 40 | 0 | 0 | 45 m2 |
| Hall name | Theatre | Classroom | Banquet | Cocktail | Area |
|---|---|---|---|---|---|
| Sala nr. 322 | 0 | 14 | 0 | 0 | 1 m2 |
| Hall name | Theatre | Classroom | Banquet | Cocktail | Area |
|---|---|---|---|---|---|
| Congress Hall 10 ABCD |
620 | 0 | 0 | 0 | 700 m2 |
| Hall name | Theatre | Classroom | Banquet | Cocktail | Area |
|---|---|---|---|---|---|
| Congress Hall 10 ACD |
460 | 0 | 0 | 0 | 532 m2 |
| Hall name | Theatre | Classroom | Banquet | Cocktail | Area |
|---|---|---|---|---|---|
| Congress Hall 10 BD |
320 | 0 | 0 | 0 | 335 m2 |
| Hall name | Theatre | Classroom | Banquet | Cocktail | Area |
|---|---|---|---|---|---|
| Congress Hall 10 AC |
300 | 0 | 0 | 0 | 364 m2 |
Gallery
Adress:
Contact:
Info:
Sorry, no records were found. Please adjust your search criteria and try again.
Sorry, unable to load the Maps API.

