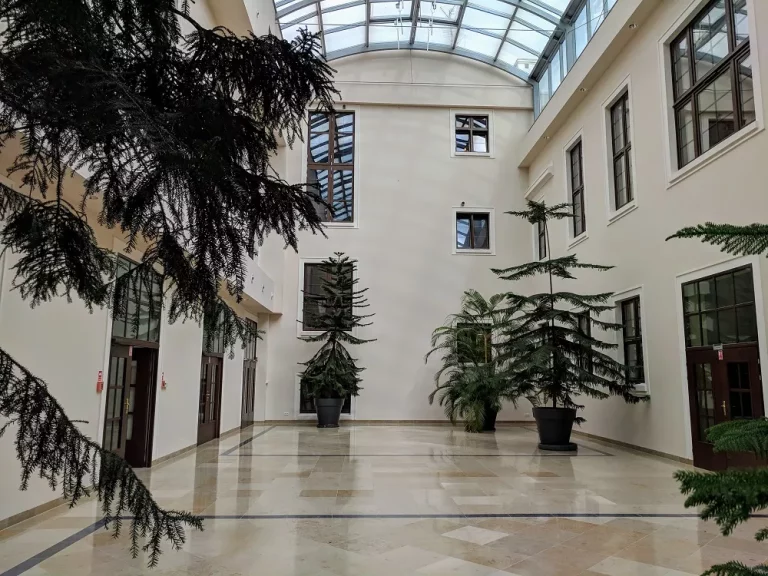
From an international scientific conference, training for employees, manga and anime fans’ convention, Grandparents Day performance, through exhibitions, concerts, seminars, workshops and debates – Wrocław University of Environmental and Life Sciences offers a superb range of venues for hire, providing the perfect setting for various events of all types and sizes.
The elegant John Paul II Auditorium seats almost 500 people. Its adjacent spacious foyer enables flexible arrangement to accommodate all kinds of events, and the elegant glass-roofed patio provides an unusual setting for the event. We also offer lecture theaters and classrooms for smaller events. Our venues are located on the Grunwaldzki Square, which allows easy access to all parts of the city, including the Wrocław Market Square or the Centennial Hall (only 6 and 2 minutes’ drive away respectively).
Wrocław University of Environmental and Life Sciences also offers a unique conference venue in a 19th-century palace and the adjacent park complex in Wrocław-Pawłowice with optional accommodation for over 400 people. Together with its surrounding park, this picturesque place can also serve as a perfect location for weddings and other family celebrations.
| Hall name | Theatre | Classroom | Banquet | Cocktail | Area |
|---|---|---|---|---|---|
| Aula Jana Pawła II |
498 | 0 | 0 | 0 | 623 m2 |
| Hall name | Theatre | Classroom | Banquet | Cocktail | Area |
|---|---|---|---|---|---|
| AZ | 314 | 0 | 0 | 0 | 424 m2 |
| Hall name | Theatre | Classroom | Banquet | Cocktail | Area |
|---|---|---|---|---|---|
| IW | 200 | 0 | 0 | 0 | 188 m2 |
| Hall name | Theatre | Classroom | Banquet | Cocktail | Area |
|---|---|---|---|---|---|
| IC | 150 | 0 | 0 | 0 | 159 m2 |
| Hall name | Theatre | Classroom | Banquet | Cocktail | Area |
|---|---|---|---|---|---|
| IIC | 105 | 0 | 0 | 0 | 128 m2 |
| Hall name | Theatre | Classroom | Banquet | Cocktail | Area |
|---|---|---|---|---|---|
| IIIC | 150 | 0 | 0 | 0 | 160 m2 |
| Hall name | Theatre | Classroom | Banquet | Cocktail | Area |
|---|---|---|---|---|---|
| IVC | 112 | 0 | 0 | 0 | 118 m2 |
| Hall name | Theatre | Classroom | Banquet | Cocktail | Area |
|---|---|---|---|---|---|
| sala 218 | 0 | 70 | 0 | 0 | 82 m2 |
| Hall name | Theatre | Classroom | Banquet | Cocktail | Area |
|---|---|---|---|---|---|
| VIR | 218 | 0 | 0 | 0 | 188 m2 |
| Hall name | Theatre | Classroom | Banquet | Cocktail | Area |
|---|---|---|---|---|---|
| Sala Rad Wydziałów |
0 | 0 | 0 | 0 | 188 m2 |
| Hall name | Theatre | Classroom | Banquet | Cocktail | Area |
|---|---|---|---|---|---|
| sala 246 | 22 | 0 | 0 | 0 | m2 |
| Hall name | Theatre | Classroom | Banquet | Cocktail | Area |
|---|---|---|---|---|---|
| Hol w CDN |
0 | 0 | 0 | 500 | 33 m2 |
| Hall name | Theatre | Classroom | Banquet | Cocktail | Area |
|---|---|---|---|---|---|
| Patio | 0 | 0 | 0 | 200 | 203 m2 |
Gallery
Adress:
Contact:
Info:
Sorry, no records were found. Please adjust your search criteria and try again.
Sorry, unable to load the Maps API.

