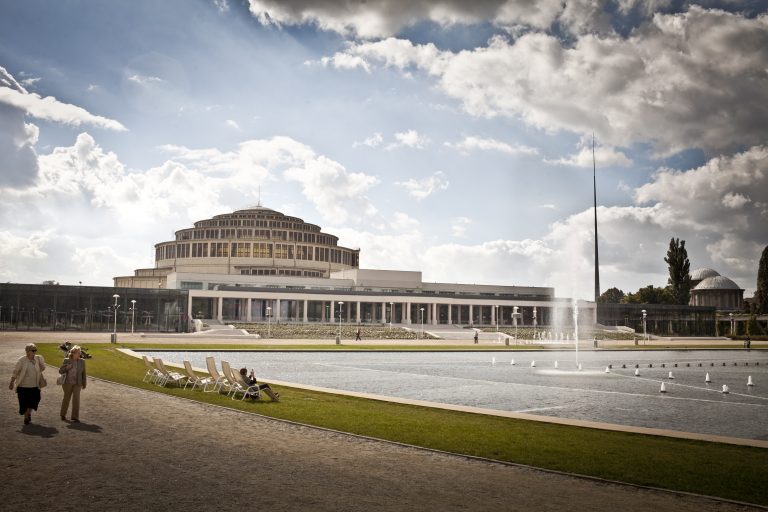
The Centennial Hall Complex is a historical meeting place in the center of Wrocław. Apart from the Hall, which was erected in 1913, it also comprises the Wrocław Congress Center, Multimedia Fountain, Pergola and the outside grounds. In 2006, the Centennial Hall was inscribed on the UNESCO World Heritage List. The Hall and the Congress Center are multi-purpose facilities, which are ideal for organization of conferences, fairs, concerts, business, culture and social events, as well as sport competitions. The Hall may accommodate up to 10 000 visitors, and the Center hosts events for various sizes of audiences, ranging from several dozen of participants to 3 000. The Multimedia Fountain, which is one of the most spectacular fountains in Europe, delights with its shows of colorful jets, music and visualizations displayed on the water screen.
| Hall name | Theatre | Classroom | Banquet | Cocktail | Area |
|---|---|---|---|---|---|
| Sala konferencyjna B (Sale konferencyjne A oraz B mogą zostać połączone) |
150 | 92 | 140 | 0 | 162 m2 |
| Hall name | Theatre | Classroom | Banquet | Cocktail | Area |
|---|---|---|---|---|---|
| Sala konferencyjna C (Sale konferencyjne C oraz spotkań A oraz B m D mogą zostać połączone) |
150 | 92 | 140 | 0 | 162 m2 |
| Hall name | Theatre | Classroom | Banquet | Cocktail | Area |
|---|---|---|---|---|---|
| Sala konferencyjna D (Sale konferencyjne C oraz D mogą zostać połączone) |
170 | 100 | 150 | 0 | 177 m2 |
| Hall name | Theatre | Classroom | Banquet | Cocktail | Area |
|---|---|---|---|---|---|
| Sala spotkań A (Sale spotkań A oraz B mogą zostać połączone) |
20 | 15 | 0 | 0 | 26 m2 |
| Hall name | Theatre | Classroom | Banquet | Cocktail | Area |
|---|---|---|---|---|---|
| Sala spotkań B (Sale spotkań A oraz B mogą zostać połączone) |
20 | 15 | 0 | 0 | 28 m2 |
| Hall name | Theatre | Classroom | Banquet | Cocktail | Area |
|---|---|---|---|---|---|
| Sala spotkań C (Sale spotkań C oraz D mogą zostać połączone) |
20 | 15 | 0 | 0 | 28 m2 |
| Hall name | Theatre | Classroom | Banquet | Cocktail | Area |
|---|---|---|---|---|---|
| Sala spotkań D (Sale spotkań C oraz D mogą zostać połączone) |
20 | 15 | 0 | 0 | 28 m2 |
| Hall name | Theatre | Classroom | Banquet | Cocktail | Area |
|---|---|---|---|---|---|
| Foyer 1 | 240 | 128 | 0 | 0 | 345 m2 |
| Hall name | Theatre | Classroom | Banquet | Cocktail | Area |
|---|---|---|---|---|---|
| Foyer 2 | 240 | 128 | 0 | 0 | 345 m2 |
| Hall name | Theatre | Classroom | Banquet | Cocktail | Area |
|---|---|---|---|---|---|
| Restauracja | 0 | 0 | 100 | 0 | 250 m2 |
| Hall name | Theatre | Classroom | Banquet | Cocktail | Area |
|---|---|---|---|---|---|
| Bistro | 0 | 0 | 100 | 0 | 250 m2 |
| Hall name | Theatre | Classroom | Banquet | Cocktail | Area |
|---|---|---|---|---|---|
| Taras kryty | 0 | 0 | 200 | 0 | 388 m2 |
| Hall name | Theatre | Classroom | Banquet | Cocktail | Area |
|---|---|---|---|---|---|
| Taras widokowy | 0 | 0 | 0 | 0 | 347 m2 |
| Hall name | Theatre | Classroom | Banquet | Cocktail | Area |
|---|---|---|---|---|---|
| Sala Wielofunkcyjna | 800 | 370 | 450 | 0 | 694 m2 |
| Hall name | Theatre | Classroom | Banquet | Cocktail | Area |
|---|---|---|---|---|---|
| Sala Audytoryjna | 990 | 0 | 0 | 0 | 836 m2 |
| Hall name | Theatre | Classroom | Banquet | Cocktail | Area |
|---|---|---|---|---|---|
| VIP | 0 | 0 | 0 | 0 | 50 m2 |
| Hall name | Theatre | Classroom | Banquet | Cocktail | Area |
|---|---|---|---|---|---|
| Sala konferencyjna A (Sale konferencyjne A oraz B mogą zostać połączone) |
170 | 100 | 150 | 0 | 177 m2 |
Gallery
Adress:
Contact:
Info:
Sorry, no records were found. Please adjust your search criteria and try again.
Sorry, unable to load the Maps API.

