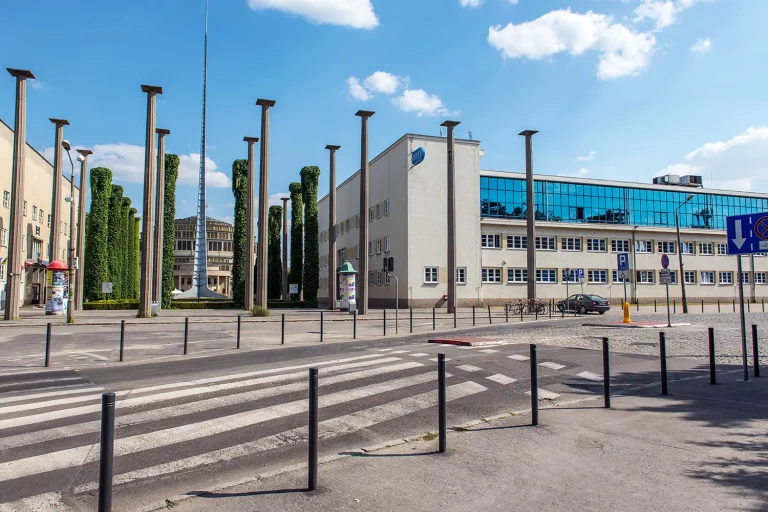
The Institute of Power Systems Automation (IASE) is a recently restored historic building which offers high-standard conference rooms for plenary sessions and seminars. The building is located next to Centennial Hall.
Join the virtual walk: https://www.iase.wroc.pl/wirtualny_spacer/
| Hall name | Theatre | Classroom | Banquet | Cocktail | Area |
|---|---|---|---|---|---|
| Sala konferencyjna ( I piętro) |
100 | 0 | 70 | 100 | 144 m2 |
| Hall name | Theatre | Classroom | Banquet | Cocktail | Area |
|---|---|---|---|---|---|
| Meeting room (I piętro) |
0 | 0 | 0 | 30 | 30 m2 |
| Hall name | Theatre | Classroom | Banquet | Cocktail | Area |
|---|---|---|---|---|---|
| Sala I (parter) |
250 | 0 | 200 | 250 | 320 m2 |
| Hall name | Theatre | Classroom | Banquet | Cocktail | Area |
|---|---|---|---|---|---|
| Sala (I piętro) |
1000 | 400 | 700 | 800 | 1210 m2 |
| Hall name | Theatre | Classroom | Banquet | Cocktail | Area |
|---|---|---|---|---|---|
| Sala II (parter) |
200 | 0 | 120 | 150 | 280 m2 |
| Hall name | Theatre | Classroom | Banquet | Cocktail | Area |
|---|---|---|---|---|---|
| Sala I&II (parter) |
450 | 0 | 320 | 400 | 600 m2 |
Gallery
Adress:
Wystawowa 1
Wrocław
Contact:
Info:
Area m2: 2584
Participants: 1 000
Loading...
No Records Found
Sorry, no records were found. Please adjust your search criteria and try again.
Maps failed to load
Sorry, unable to load the Maps API.
Latest view:
Loading...

