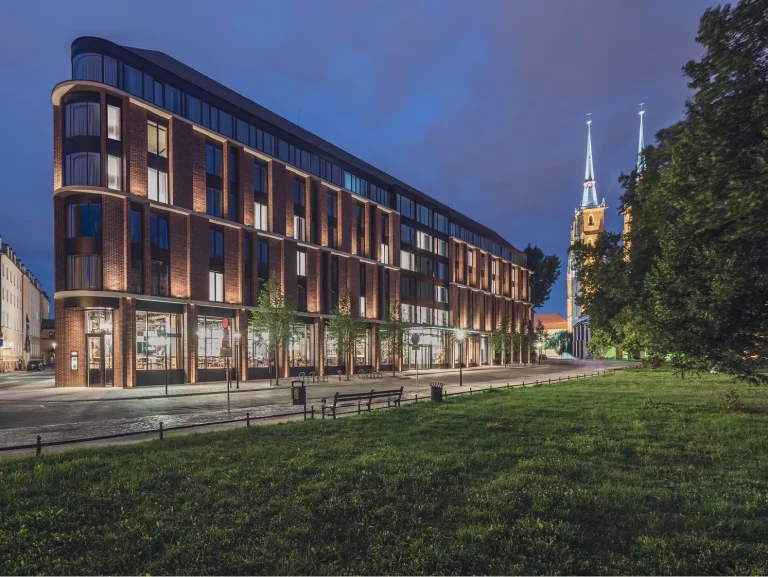
Contemporary architecture in the mystical heart of Wrocław
A tranquil enclave in the bustling city
Inspired by historic Wrocław, the 5-star The Bridge Wrocław was built in the oldest metropolitan district. Formerly situated on an island, Ostrów Tumski now plays an integral part of the city. The area is considered an oasis of silence and is the spot to recharge after an intense day. Abundance of raw materials, such as stone, iron, and concrete, which is present in the modern structure of the building corresponds well with the surrounding Gothic and Baroque architecture. The symbolism of Ostrów Tumski reminiscent in the elements of decor emphasises The Bridge’s mystical ambiance. Minimalistic interiors are accompanied by designer decor; while soaring windows fill the building with natural light and create a unique atmosphere. This lifestyle hotel with 184 rooms (including 17 suites) provides access to the river and a spectacular garden. Guests are inspired by an incomparable style and history reflected in contemporary times.
A taste of local and seasonal cuisine
An ambient, industrial Craft restaurant with an impressive open kitchen offers signature dishes prepared with the finest local and seasonal produce. Craft Bar boasts original cocktails, native spirits, and a carefully selected wine list. It also caters to a connaisseur’s tastes with a wide selection of delectable cider, liqueurs or craft beer.
A meeting place
A 6-metre high majestic Ballroom with a spacious foyer offers an area of 500 m2 where celebrations and conferences can be held. Natural daylight enriches the experience of this venue, as well as 3 other function rooms which are available at guests’ disposal. The riverside setting bestows magnificence upon organised events.
Conference room* only in boardroom – 10 people.
| Hall name | Theatre | Classroom | Banquet | Cocktail | Area |
|---|---|---|---|---|---|
| Ballroom | 416 | 238 | 336 | 450 | 500 m2 |
| Hall name | Theatre | Classroom | Banquet | Cocktail | Area |
|---|---|---|---|---|---|
| Function room A | 36 | 30 | 24 | 60 | 62 m2 |
| Hall name | Theatre | Classroom | Banquet | Cocktail | Area |
|---|---|---|---|---|---|
| Function room B | 52 | 48 | 48 | 90 | 91 m2 |
| Hall name | Theatre | Classroom | Banquet | Cocktail | Area |
|---|---|---|---|---|---|
| Conference room* | 0 | 0 | 0 | 0 | 25 m2 |
Gallery
Adress:
Contact:
Info:
Sorry, no records were found. Please adjust your search criteria and try again.
Sorry, unable to load the Maps API.

