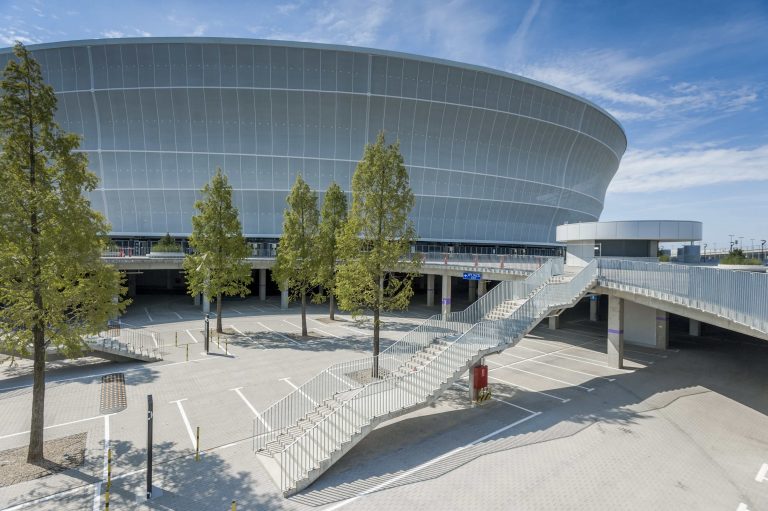
Tarczyński Arena Wrocław is an exciting meeting place found on the map of Wrocław. Located in the western part of the city, the elliptical building which body resembles Chinese lanterns has been created for the development of culture, sport and business. This is made possible due to a vast space arranged and adapted for commercialization.
Excellent examples validating the creation of the Wrocław arena are the major sporting, cultural and entertainment events already organized that took place or will take place in the future, as well as the desire to develop the part of the city where the stadium is located. The facility passed its functionality test during the UEFA European EURO2012TM and such events as the historic “XXI Century Fight” – the Klitschko – Adamek boxing match, “The George Michael Symphonica Orchestral Tour” concert, the “Monster Jam” truck show, Carmen Opera, international football games and frequent club games of WKS Śląsk Wrocław.
The Wrocław Stadium has a well-developed Business and Conference Centre, which offers a wide range of services based on the possibility of organizing all kinds of training, conferences, banquets, seminars or business meetings having a greater or lesser outreach. Rooms and space availability and variety will enable our professionals to have an individual approach to every single customer.
Join the virtual walk: https://youtu.be/iY1tjkdMXGg
| Hall name | Theatre | Classroom | Banquet | Cocktail | Area |
|---|---|---|---|---|---|
| Sala Prasowa |
300 | 0 | 0 | 0 | 300 m2 |
| Hall name | Theatre | Classroom | Banquet | Cocktail | Area |
|---|---|---|---|---|---|
| Sala Fair Play |
100 | 0 | 50 | 50 | 164 m2 |
| Hall name | Theatre | Classroom | Banquet | Cocktail | Area |
|---|---|---|---|---|---|
| Sala Kibiców |
45 | 0 | 18 | 24 | 73 m2 |
| Hall name | Theatre | Classroom | Banquet | Cocktail | Area |
|---|---|---|---|---|---|
| Sala Śląska |
40 | 0 | 12 | 16 | 56 m2 |
| Hall name | Theatre | Classroom | Banquet | Cocktail | Area |
|---|---|---|---|---|---|
| Sala Euro |
100 | 0 | 40 | 50 | 164 m2 |
| Hall name | Theatre | Classroom | Banquet | Cocktail | Area |
|---|---|---|---|---|---|
| Sala Gwiazd |
45 | 0 | 18 | 24 | 73 m2 |
| Hall name | Theatre | Classroom | Banquet | Cocktail | Area |
|---|---|---|---|---|---|
| Sala Bokserska |
40 | 0 | 12 | 16 | 56 m2 |
| Hall name | Theatre | Classroom | Banquet | Cocktail | Area |
|---|---|---|---|---|---|
| Sala Piłkarska |
24 | 0 | 8 | 10 | 44 m2 |
| Hall name | Theatre | Classroom | Banquet | Cocktail | Area |
|---|---|---|---|---|---|
| Sala Rajdowa |
24 | 0 | 8 | 10 | 44 m2 |
| Hall name | Theatre | Classroom | Banquet | Cocktail | Area |
|---|---|---|---|---|---|
| Klub Diamentowy |
200 | 0 | 200 | 250 | 600 m2 |
| Hall name | Theatre | Classroom | Banquet | Cocktail | Area |
|---|---|---|---|---|---|
| Loża wschód |
24 | 0 | 16 | 20 | 80 m2 |
| Hall name | Theatre | Classroom | Banquet | Cocktail | Area |
|---|---|---|---|---|---|
| Sala Kibiców Śląska |
100 | 0 | 30 | 40 | 129 m2 |
| Hall name | Theatre | Classroom | Banquet | Cocktail | Area |
|---|---|---|---|---|---|
| Klub Biznesowy i Foyer |
900 | 0 | 820 | 1500 | 3320 m2 |
Gallery
Adress:
Contact:
Info:
Sorry, no records were found. Please adjust your search criteria and try again.
Sorry, unable to load the Maps API.

