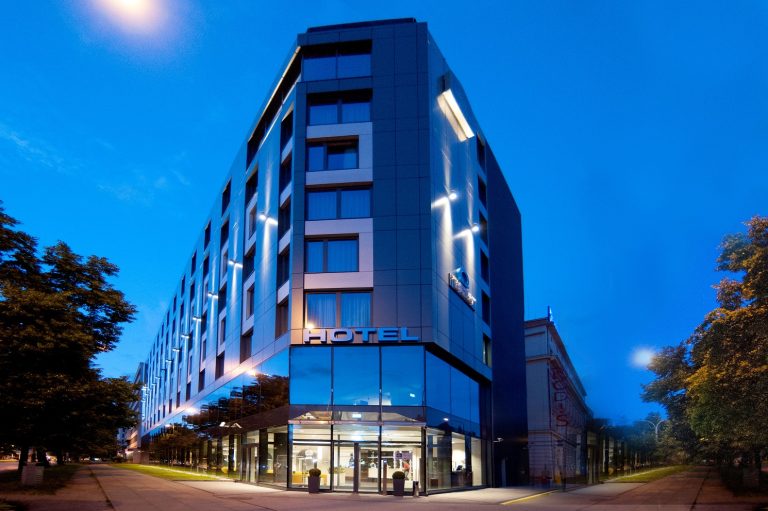
Q Hotel Plus Wrocław
The four-star hotel located in the city centre is one of the most popular hotels in Wrocław. The hotel’s location near the most important points on the map of Wrocław, such as the Market Square (1.5 km), the National Forum of Music (1.5 km) and the highest building in Poland – Sky Tower (400 m), is one of the reasons.
A place for your event:
The hotel is the perfect place to organise all kinds of events, from conferences and workshops to small business meetings. All this thanks to the rich event facilities, which consists of five functional, air-conditioned and comprehensively equipped rooms, and the atmospheric Questa restaurant and the Lobby Bar.
The three largest conference rooms (about 80m2 each) are equipped with special folding partition walls, so that there is a possibility to modify the space depending on the guests’ preferences. This allows, at the maximum configuration, a conference room with a maximum area of 233m2. A spacious foyer is also at the disposal of event organisers.
Our conference offer is complemented by a wide selection of coffee breaks, lunches and dinners, which will make each event even more attractive.
Rooms adapted to the needs of business guests:
The hotel offers 127 two-person rooms. Among them, more than half are Twin rooms, desired by conference clients. We also offer our guests a high-class apartment, 24 family rooms and 2 rooms with facilities for guests with disabilities.
The equipment has been prepared with the business client in mind. Each room has a comfortable bed, LCD TV, a desk with a chair, safe and ironing station.
The culinary heart of the venue:
The culinary heart of the hotel is the Questa restaurant, which offers its guests dishes from all over the world. Its bright interiors, complemented by colourful accents, blend in perfectly with the architecture of the building. The restaurant is a space for organising occasional company events, vernissages or family meetings. It also works well as a place for a company lunch or an atmospheric dinner.
| Hall name | Theatre | Classroom | Banquet | Cocktail | Area |
|---|---|---|---|---|---|
| Latte | 36 | 25 | 30 | 30 | 39 m2 |
| Hall name | Theatre | Classroom | Banquet | Cocktail | Area |
|---|---|---|---|---|---|
| Espresso | 20 | 12 | 20 | 20 | 24 m2 |
| Hall name | Theatre | Classroom | Banquet | Cocktail | Area |
|---|---|---|---|---|---|
| Mocca | 100 | 35 | 50 | 80 | 78 m2 |
| Hall name | Theatre | Classroom | Banquet | Cocktail | Area |
|---|---|---|---|---|---|
| Mocca + Frappe + Chili |
300 | 150 | 160 | 250 | 233 m2 |
| Hall name | Theatre | Classroom | Banquet | Cocktail | Area |
|---|---|---|---|---|---|
| Mocca + Frappe |
200 | 100 | 120 | 160 | 157 m2 |
| Hall name | Theatre | Classroom | Banquet | Cocktail | Area |
|---|---|---|---|---|---|
| Chili | 100 | 32 | 40 | 80 | 76 m2 |
| Hall name | Theatre | Classroom | Banquet | Cocktail | Area |
|---|---|---|---|---|---|
| Frappe | 100 | 35 | 50 | 80 | 79 m2 |
Gallery
Adress:
Contact:
Info:
Sorry, no records were found. Please adjust your search criteria and try again.
Sorry, unable to load the Maps API.

