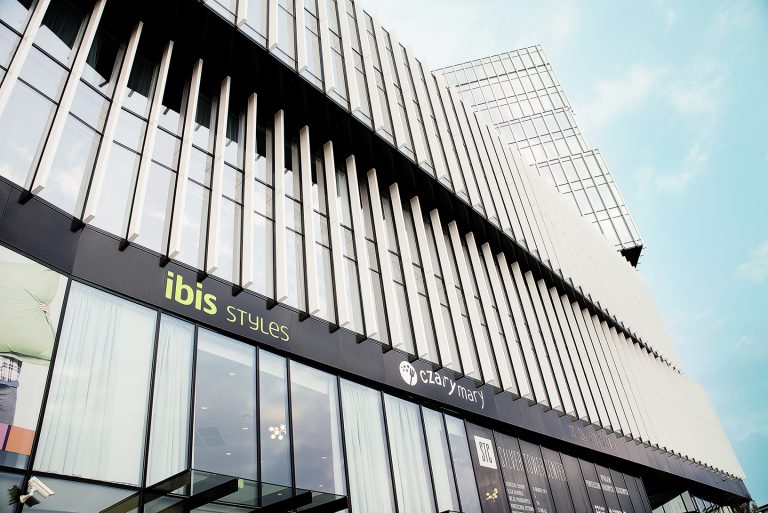
3-star Hotel ibis Styles Wroclaw offers 133 rooms as well as a restaurant, gym, car park, WiFi and the latest 8600 sq. ft. (800 m2)modern conference center. Located in the center of Wroclaw, within a uniquely designed complex, the building is situated opposite the main train station. The hotel is a perfect place for both business travelers and families with children as well as for guests with reduced mobility.
The old square and cultural attractions such as the opera house, musical theatre and aqua park, as well as shopping malls and entertainment centers are within a short walk. The international airport is only 10km away.
Join the virtual walk:
https://www.worldpicture360.pl/Portfolio360.ibis_styles_wroclaw_centrum.html
| Hall name | Theatre | Classroom | Banquet | Cocktail | Area |
|---|---|---|---|---|---|
| Conference Hall A |
140 | 90 | 0 | 80 | 150 m2 |
| Hall name | Theatre | Classroom | Banquet | Cocktail | Area |
|---|---|---|---|---|---|
| Conference Hall B |
150 | 84 | 0 | 80 | 150 m2 |
| Hall name | Theatre | Classroom | Banquet | Cocktail | Area |
|---|---|---|---|---|---|
| Meeting Room II |
40 | 24 | 0 | 40 | 48 m2 |
| Hall name | Theatre | Classroom | Banquet | Cocktail | Area |
|---|---|---|---|---|---|
| Meeting Room IV |
0 | 15 | 0 | 0 | 34 m2 |
| Hall name | Theatre | Classroom | Banquet | Cocktail | Area |
|---|---|---|---|---|---|
| Meeting Room V |
20 | 20 | 20 | 0 | 26 m2 |
| Hall name | Theatre | Classroom | Banquet | Cocktail | Area |
|---|---|---|---|---|---|
| Meeting Room V+VI |
45 | 24 | 0 | 0 | 54 m2 |
| Hall name | Theatre | Classroom | Banquet | Cocktail | Area |
|---|---|---|---|---|---|
| Meeting Room VI |
20 | 0 | 0 | 0 | 28 m2 |
| Hall name | Theatre | Classroom | Banquet | Cocktail | Area |
|---|---|---|---|---|---|
| Meeting Room VII |
70 | 35 | 0 | 40 | 78 m2 |
| Hall name | Theatre | Classroom | Banquet | Cocktail | Area |
|---|---|---|---|---|---|
| Foyer | 0 | 0 | 0 | 0 | 240 m2 |
| Hall name | Theatre | Classroom | Banquet | Cocktail | Area |
|---|---|---|---|---|---|
| Hall | 0 | 0 | 0 | 0 | 105 m2 |
| Hall name | Theatre | Classroom | Banquet | Cocktail | Area |
|---|---|---|---|---|---|
| Meeting Room I |
65 | 34 | 0 | 30 | 76 m2 |
| Hall name | Theatre | Classroom | Banquet | Cocktail | Area |
|---|---|---|---|---|---|
| Conference Hall (A+B+C) |
550 | 280 | 0 | 320 | 450 m2 |
| Hall name | Theatre | Classroom | Banquet | Cocktail | Area |
|---|---|---|---|---|---|
| Conference Hall C |
150 | 84 | 0 | 80 | 150 m2 |
| Hall name | Theatre | Classroom | Banquet | Cocktail | Area |
|---|---|---|---|---|---|
| Meeting Room VIII |
25 | 15 | 0 | 15 | 35 m2 |
Gallery
Adress:
Contact:
Info:
Sorry, no records were found. Please adjust your search criteria and try again.
Sorry, unable to load the Maps API.

